|
  3/15/2011 - It was amazing going through my file cabinet and stumbling upon a clipped news article from the Provo Daily Herald way back in 1998. The article and photo really struck me with memories of fear for a structure, yet love for a cute little young lady who went with me to visit the disaster zone. That little young lady was my oldest daughter Jessica. Then just about 8 years old, she was so grown up and responsible. Here is the article... 3/15/2011 - It was amazing going through my file cabinet and stumbling upon a clipped news article from the Provo Daily Herald way back in 1998. The article and photo really struck me with memories of fear for a structure, yet love for a cute little young lady who went with me to visit the disaster zone. That little young lady was my oldest daughter Jessica. Then just about 8 years old, she was so grown up and responsible. Here is the article... |
DOZERS TO TAKE OUT ABANDONED HOME ON PROVO BENCH
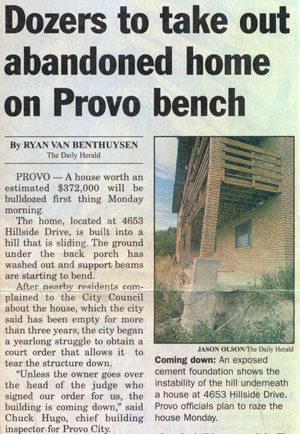 7/24/98 - By RYAN VAN BENTHUYSEN - The Daily Herald 7/24/98 - By RYAN VAN BENTHUYSEN - The Daily Herald
PROVO - A house worth an estimated $372,000 will be bulldozed first thing Monday morning. The home, located at 4653 Hillside Drive, is built into a hill that is sliding. The ground under the back porch has washed out and support beams are starting to bend.
After nearby residents complained to the City Council about the house, which the city said has been empty for more than three years, the city began a year-long struggle to obtain a court order that allows them to tear the structure down.
"Unless the owner goes over the head of the judge who signed our order for us, the building is coming down," said Chuck Hugo, chief building inspector for Provo City.
Repeated attempts by The Daily Herald Thursday to reach the owner of the house, Jordan North of Hurricane, were unsuccessful. Hugo said North bought the house for an investment but was unable to sell it after the hill began to slide. The Utah County Assessor's Office valued the home at $372,190.
Neighbors surrounding the home are elated that it will be torn down but said it's still sad to see something that was once so beautiful be destroyed.
"We've been waiting for it to come down," said Necia Allred, who owns the house next door that's about 20 yards away. "It's empty and the kids are interested in it. That's something you worry about as a mom. To me, it's a safety issue."
Hugo said every plan to save the home has been exhausted. "They've really tried to fix it," he said. "The guy that built it did a good job and the current owner tried to (brace it), but they've pinned it to the hill that's moving. The house itself, with the exception of the back porch, is not in too bad of shape, but the hillside it's sitting on is moving."
Hugo said North has been fighting the city in court every step of the way to save the house. He said North told Provo City officials that his insurance company said it wouldn't cover the house and there's no way to fix the problem.
"There's no feasible way to fix it," Hugo said. "It will cost a minimum of $20,000 just to solve the hillside problem and nobody wants to do it."
The Uniform Code for the Abatement of Dangerous Buildings allows the city to take action when a building threatens public safety, Hugo said. "As it starts to fall apart, it's a safety problem with the building and a blight on the neighborhood," he said. |
Here is what I wrote about the home back in 1998 in my national home inspection newsletter...
MY BACKYARD
This is a great news story from my back yard. Yes, Provo is the next city south from my humble abode. It is known for its college students and rich hillside homes. The big challenge is that all of the hillside homes are not staying firmly on the Provo hillside. This home is the most obvious example.
I discovered this shifting home about a year and a half ago while I was inspecting the home on the opposite side of the street. As I was evaluating the master bedroom dual pane windows, I noticed a large crowd of people in front of the home. One was the structural engineer, and the suited participants looked like insurance and lawyer types. The sad homeowner must have been there too.
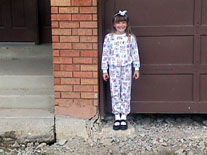 As I looked at the home from the window I could see that there was a shift in the brick garage door pillars. The shift wasn't completely obvious from my view and the driveway was still intact (unlike this photo where it has been removed). As I looked at the home from the window I could see that there was a shift in the brick garage door pillars. The shift wasn't completely obvious from my view and the driveway was still intact (unlike this photo where it has been removed).
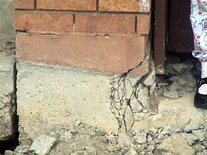 The home did not look condemned, and I went on with my evaluation. I finished my inspection before my clients showed up and I walked across the street. The crowd had left and I wondered what it was all about. The home did not look condemned, and I went on with my evaluation. I finished my inspection before my clients showed up and I walked across the street. The crowd had left and I wondered what it was all about.
The home was a brick mansion and was constructed with the finest of craftsmanship, and hillside view of the valley. The shift in the garage pillars was very noticeable. I eyeballed the north side of the home and detected minor shifting to the south in the upper portion of the north wall, yet it didn't look very bad. The home turned out to be three stories high as I looked down the hillside at the north exposure.
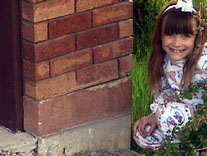 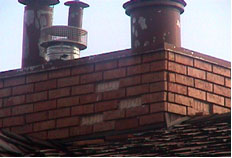 I looked at the settling cracks on the front porch and looked for a date in between the panes of the expensive wood cranking dual pane windows. 1981 was imprinted there. 16 years old.... This is very strange. There was also no furniture inside. I felt like a detective looking for clues, and I still had no idea of the severity of the home's damage. I looked at the settling cracks on the front porch and looked for a date in between the panes of the expensive wood cranking dual pane windows. 1981 was imprinted there. 16 years old.... This is very strange. There was also no furniture inside. I felt like a detective looking for clues, and I still had no idea of the severity of the home's damage.
I then looked up at the chimney from the street and noticed that many of the cosmetic brick fronts had come off of the plywood lined mock chimney. This seemed odd for a 16 year old high-end home....... Deferred Maintenance, I thought...... but there must be something more. It was also the first sign of contractor corner cutting. Why would they opt for a brick veneered chimney instead of the real thing?
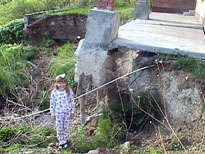 I then walked around the side of the home and to my shock, I saw the gaping hole in the earth. The earth had opened up and slid about 17 feet down the hill. It opened up a gash over 7 feet deep and covered the southwest corner of the lot. The hole had severed a retaining wall and exposed the pillar supports for the southwest corner of the home. I then walked around the side of the home and to my shock, I saw the gaping hole in the earth. The earth had opened up and slid about 17 feet down the hill. It opened up a gash over 7 feet deep and covered the southwest corner of the lot. The hole had severed a retaining wall and exposed the pillar supports for the southwest corner of the home.
I had never seen this type of damage except for on the newsreels. I had no idea that this sort of damage existed on homes in my area. It shed new light on the reporting term "Recommend further evaluation by a Structural Engineer." Remember, as home inspectors we have the liability until we clearly defer it to the proper professional (I hope that these pictures cause you to reflect on how you defer structural liabilities).
I had no idea what caused the damage, or how long the home had been sitting in this condition. I was floored with the ramifications of this kind of "Act of God."
- Could this type of event ever happen to a home that I inspect? YES!
- If this did happen to a home that I had evaluated, would I be sued? Right or Wrong... YES!
- What would be the results if I didn't have E&O protection? Bankruptcy!
- How could I best alter my reporting style to best protect my family, home and assets? GOOD QUESTION!
- Were there any conditions that could have been identified during a normal inspection to better help a client from this disaster? MAYBE!
- What were the signs leading up to the slide? UNKNOWN!
- Could this happen to any hillside home? YES!
- Should we be lightening quick to refer the services of a Structural Engineer? DEFINITELY!
I then went back to the property across the street and welcomed my clients to their home. Their home inspected cleanly and towards the end of the walkthrough I said..... "Your home inspected very well, but you would probably be much more interested in the legal party that went on across the street during this inspection." I then went on to tell them about the home. I felt that I had the responsibility to do so and it had no effect on their decision to buy (Believe it or not). I then stressed their option to have a Structural Engineer evaluate their home for settling...... They passed on myrecommendation. |
1997 VISIT
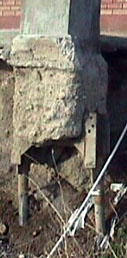 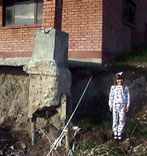 The next time that I returned to the sliding Provo property was last year with fellow AII Inspector, Jim Corbin. Jim came to Utah from Bow, Washington, with his wife and daughter and arranged to spend a day inspecting with me. Since we were inspecting close by, I wanted to show him the home if it was still there. Sure enough, it was. We spent a little time trying to put together more clues. We were amazed at the foundation supports. The next time that I returned to the sliding Provo property was last year with fellow AII Inspector, Jim Corbin. Jim came to Utah from Bow, Washington, with his wife and daughter and arranged to spend a day inspecting with me. Since we were inspecting close by, I wanted to show him the home if it was still there. Sure enough, it was. We spent a little time trying to put together more clues. We were amazed at the foundation supports.
The large structural columns had long support steel rods that helped to carry the weight. We had no idea whether these were part of the original construction or whether they were added after the fact.
I later came to find the company that installed the support braces. They were called in after the slide to try and save the structure, or at least keep it standing until the financial responsibility was established. As noted in the article above, it was easiest to just blame God and defer the liability. I was unaware that insurance companies could do that.
The pier company managed to stop the settling, but were never contracted for final stabilization work. I was thrilled to locate this company. It turns out that they have a Structural Engineer on staff and they protect his evaluations with E&O insurance. Prior to talking with them I had yet to find a Structural Engineer that performed residential evaluations with E&O insurance. This is the key reason why I would never before recommend a Structural Engineer by name. If they can't afford E&O insurance it means that I would surely be involved in later litigation. Remember this key to home inspecting and your asset protection....
When a Structural Engineer screws up, it "COSTS" tens of thousands of dollars or more.
|
RETAINING WALL
Another key feature of this slide was the lower west retaining wall. I'm not a Structural Engineer, but I am very logical and here is my non-scientific explanation of what happened. The L-shaped retaining wall was typical concrete erected without the necessary weep holes. I never realized how important the retaining wall weep holes were until I saw this damage.
 Water obviously piled up behind this retaining wall for 16 years. The water was not allowed to run through the wall, but was damned up behind it. The slide all started from the retaining wall and went as deep as the wall went into the ground. The water saturated the earth behind the wall until the heavy wet soil became a wet muddy swimming pool. Never meaning to retain this much force the wall split and the section of the yard took off down the hill. Water obviously piled up behind this retaining wall for 16 years. The water was not allowed to run through the wall, but was damned up behind it. The slide all started from the retaining wall and went as deep as the wall went into the ground. The water saturated the earth behind the wall until the heavy wet soil became a wet muddy swimming pool. Never meaning to retain this much force the wall split and the section of the yard took off down the hill.
The earth was also missing from well under the rear porch area. Upon further review, I went back up the hill and noticed that the front uphill side porch downspouts did not have any drain system. They dumped near the front porch in the middle of the home. I don't know if it is possible but I think that that water from the upside of the home helped to soak under the house. It took 16 years, and the drainage combined with the lack of weep holes brought the destruction. |
NEIGHBOR'S VIEW
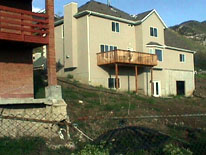 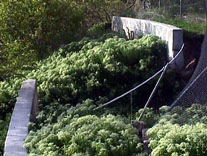 I am still amazed that the neighbor built his house where he did, I have since learned that he started construction after the slide occurred. My children sing a song that applies here........ "The wise man built his house upon a rock, house upon a rock, house upon a rock and the house on the rock stood still. The foolish man built his house upon the sand, house upon the sand, house upon the sand and the house on the sand washed away." This owner/builder did so with the intention of selling the home upon completion. Now you tell me, would you even feign interest if the home on the safer lot had already slid away??? I am still amazed that the neighbor built his house where he did, I have since learned that he started construction after the slide occurred. My children sing a song that applies here........ "The wise man built his house upon a rock, house upon a rock, house upon a rock and the house on the rock stood still. The foolish man built his house upon the sand, house upon the sand, house upon the sand and the house on the sand washed away." This owner/builder did so with the intention of selling the home upon completion. Now you tell me, would you even feign interest if the home on the safer lot had already slid away???
Consider this from the article... "The guy that built it did a good job and the current owner tried to (brace it), but they've pinned it to the hill that's moving. The house itself, with the exception of the back porch, is not in too bad of shape, but the hillside it's sitting on is moving." Wouldn't that include the house right next door too???
The neighbor's home looks as though it was built in a drain gully that has half original dirt and the other half excavated earth from the digging of the foundation. All I can say is... What a Fool!!! Then again, if he can lobby the city to topple the damaged home and remove the evidence, nobody will ever know what happened, right???...... Right!!! |
FINAL VISIT
 The last time I returned to the home I took my wonderful daughter, Jessica. I used her in the photos for size reference. Sometimes it is impossible to tell how large it is unless you can see a reference item. Jessica is 8 years old and about 54" tall. The last time I returned to the home I took my wonderful daughter, Jessica. I used her in the photos for size reference. Sometimes it is impossible to tell how large it is unless you can see a reference item. Jessica is 8 years old and about 54" tall.
I think that I will return first thing Monday morning before the fun gets started. What makes it more interesting is that 2 more exclusive homes were constructed about 300 yards down the hill blocking the rock slide gully. So how do you remove a home from a hillside without damaging the structures downhill??? It will be interesting to see. I'm sure that if damage does occur, the insurance companies will claim an "Act of God." |

NOTE: If you would like to be kept aware of home related information, then please take a moment and “Like” my Michael Leavitt & Co Facebook page.
|
| |
|
| |
|
|